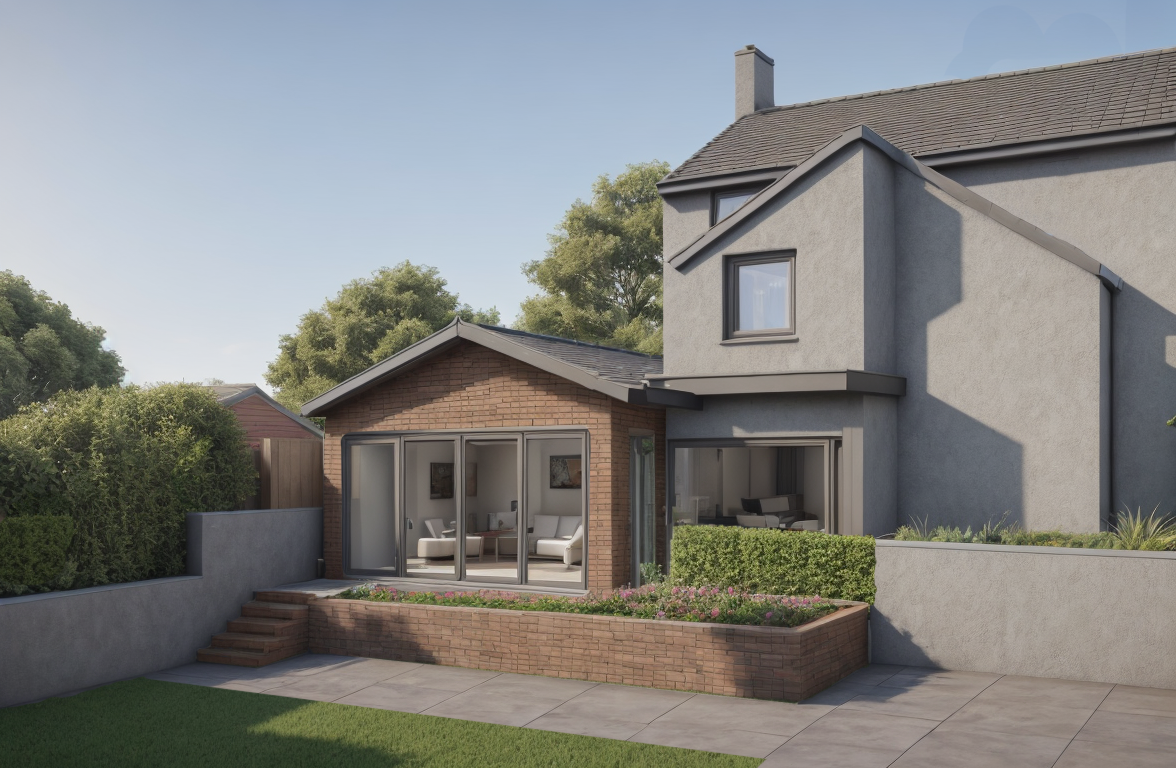
St Bees Extension
Location: St Bees, Cumbria
Status: Concept Design
The picturesque and panoramic views of the sea beautifully serve as the perfect backdrop for a home extension.
The family sought to transform their ground-floor living spaces into a more functional and inviting area while also expanding their family bathroom on the first floor to better accommodate their needs.
This ambitious project brought forward in replacing a deteriorating older extension with a new, modern addition that would focus on maximizing the stunning sea views and connection to the garden.
Our dedicated team at Architecta conducted a thorough and comprehensive feasibility study of the existing home, exploring a variety of extension options working closely with the client. Before we proceeded to take the design to the planning stage to ensure the design was perfectly tailored specifically for the client and their needs.
Existing ground floor plan
The existing ground floor plan features a living area situated at the front of the property, with a kitchen located towards the rear. The goal is to optimise the kitchen space to accommodate multiple functions while maximising views of the sea.
Proposed ground floor plan
The proposed ground floor plan introduces additional living space at the rear, featuring bifold doors that offer stunning views over the sea and new deck area of the garden. This design seamlessly connects the house, opening up the floor plan to connect the cozy sitting room by the fireplace in the front to the spacious entertaining area in the back. Currently, the garage is only accessible externally, and there is no downstairs toilet, the proposal includes an internal connection to the garage and the addition of a downstairs toilet.

Existing ground floor plan St Bees Extension

Existing first floor plan St Bees Extension

Existing rear view St Bees Extension

Proposed rear view St Bees Extension

Proposed ground floor plan St Bees Extension

Proposed first floor plan St Bees Extension



