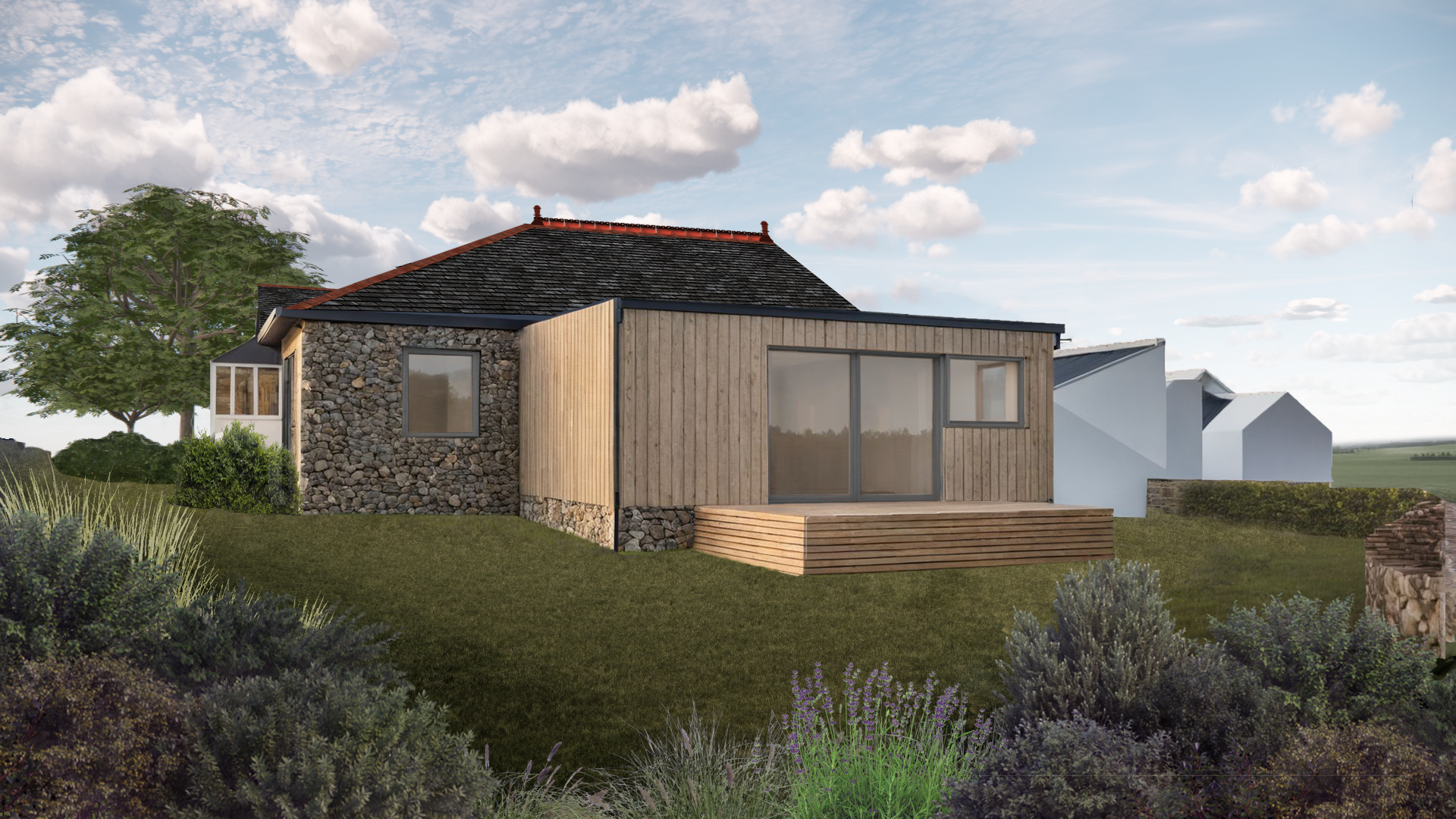Uplin
Location: Allinthwaite, Grange-over-Sands
Status: Planning Submitted
Performance Standard: Passivhaus build up
Key Features: Low-carbon materials, heat pump, MVHR, energy-efficient retrofit and extension, optimised thermal performance.
Uplin is a carefully designed low-energy home that combines an ultra-efficient retrofit with a high-performance extension, aiming to create a comfortable, cost-effective, and future-proofed residence. The design is centred on sustainability, maximising natural light, ventilation, and thermal efficiency while maintaining a deep connection to its stunning Lake District setting.
The client brief outlined a thorough approach to enhance the thermal performance of the existing dwelling while integrating modern technologies. This included incorporating internal insulation sensitive to the solid stone bungalow, triple-glazing, and PV panels that respect the original character while significantly improving energy efficiency. The project also features the installation of a heat pump and a Mechanical Ventilation with Heat Recovery (MVHR) system, ensuring a well-balanced indoor climate with reduced reliance on fossil fuels.
The addition of a thoughtfully designed extension creates an open-plan living and kitchen area that takes full advantage of the breathtaking views over the Lake District. Large, strategically placed doors on the extension’s gable invite natural light into the home, creating a seamless connection between indoor and outdoor spaces while maintaining a mindful appreciation for the building’s heritage character.
“The transformation of a former orchard house into ultra efficient future proof home.”
Sustainability Approach
This project embraces a fabric-first methodology, ensuring long-term energy efficiency while using materials that are sensitive to the building’s heritage. The design incorporates:
Natural, breathable insulation including wood fibre and lime render, carefully selected to complement the solid stone construction.
A high-performance timber-frame extension, built to Passivhaus standards, provides excellent thermal performance while maintaining a lightweight and adaptable structure.
Airtight construction to enhance energy efficiency and prevent unnecessary heat loss, optimising the building’s overall performance.
Triple-glazed windows, improving thermal efficiency and ensuring comfortable indoor temperatures.
North-facing windows positioned for views, thoughtfully integrated into the design to maximise the landscape connection while maintaining energy efficiency.
Low-carbon, natural materials to reduce embodied carbon.
Renewable energy systems, including a heat pump and MVHR, for sustainable heating and ventilation.
Together, these measures aim to create a low-energy home that is both environmentally responsible and comfortable year-round.
Design Features
The removal of five redundant chimney breasts maximises space in the original house, improving flow and usability.
A new, larger bathroom provides a more spacious and comfortable environment.
A dedicated WC for visitors enhances convenience and accessibility.
A versatile space that can adapt to changing needs.
The new extension increases the usable floor area, incorporating an open-plan kitchen, living, and dining area. This repositions the main living spaces to take full advantage of the most scenic views.
A spacious new primary bedroom and dedicated study area enhance functionality and privacy.
The design carefully considers orientation to enhance natural light and frame the surrounding landscape.





